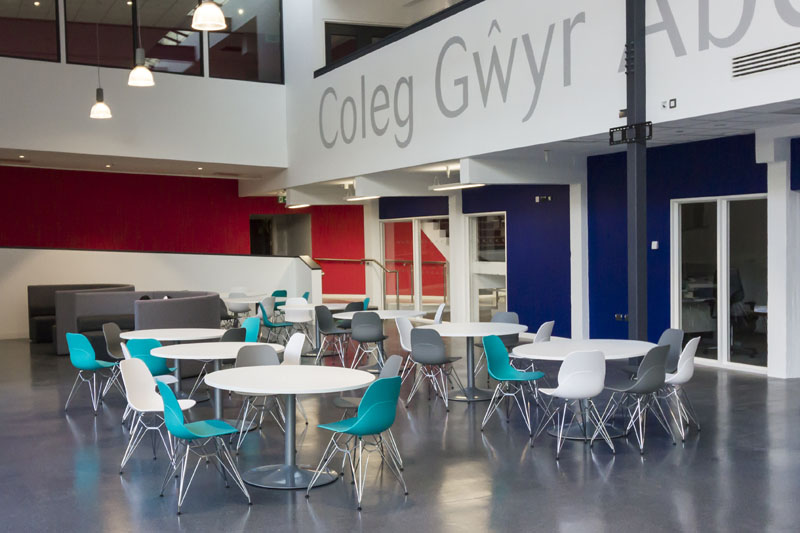Gower College, Swansea required a new interior design of student areas within it’s Tycoch Campus. This included social breakout areas and teaching rooms.
THE BRIEF
We engaged with the estates department at Gower College Swansea to redesign the layout of its Tycoch campus, a base for students studying a wide variety of vocational courses.
Teaming up with architects Faithful+Gould, we were presented with architectural drawings and specifications that allowed our design team to design and space plan each individual area: on the ground floor, the coffee shop, atrium and reception areas, and on the first floor, computer labs.
We were briefed to keep the feel of the areas clean and fresh, helping to create an inspiring learning environment.
THE RESULT
Our team of interior designers worked closely with the estates department to deliver fresh and funky product choices across the site. We were conscious there was a budget to stick to but we didn’t compromise on the high end finish that the college deserved.
Our extensive supply chain meant we were able to source all of the loose furniture and a bespoke reception counter. The overall room layouts were considered and designed to create different zones, allowing students to work in an agile fashion and use the space for studying in multiple styles. We supplied traditional desking and chairs, but also designed booth seating for more private discussions to help break up the sound scape.
“I worked with Ministry of Furniture on Gower College’s new front campus development at Tycoch. Ministry’s project management and attention to detail provided a first-class service from the initial design and stakeholder engagement meetings through to the installation of the furniture on site. During the stakeholder engagement meetings, they provided essential advice on suitable products and worked with the college to provide a furniture solution that met the college’s aspirations and within the budget available.
They demonstrated a high level of client care throughout and I would have no hesitation in recommending and working with this company in the future“
Stuart Clarke BSc (Hons) MRICS Managing Quantity Surveyor at Faithful+Gould Architects
January 2018
Date Completed
16900
Total Square Footage
903
Number of pieces of furniture supplied
£4m
Total Value






























